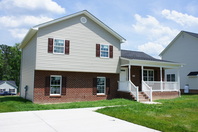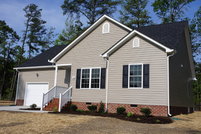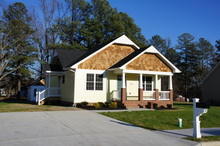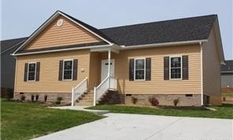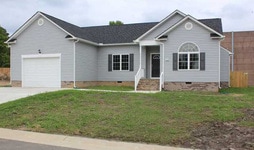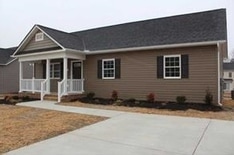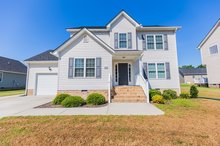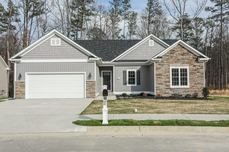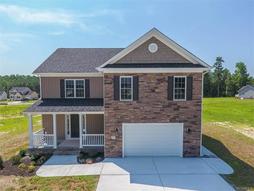Parkview Pointe Home Plans
CLICK ON THE PICTURE OF THE HOUSE FOR MORE INFORMATION AND ADDITIONAL PICTURES
Boxwood - $169,500
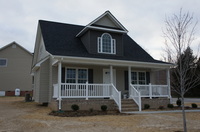
- 3 Bedrooms
- 2 Full Baths
- 1,508 Sq Ft
- Full Front Porch
- Rear Deck or Patio
- Entire 2nd Floor is an Owners Suite
Satinwood - $199,500
* Plans are subject to change without notice. Some pictured features may be an upgrade. The prices shown are our base prices. To see a list of our standard features, please click here.
We can also custom design a plan to tailor your needs. Please contact us at 804-454-7500 to discuss other options and plans. James R. Jones Builder, Inc is a custom Class A Builder in Virginia.
